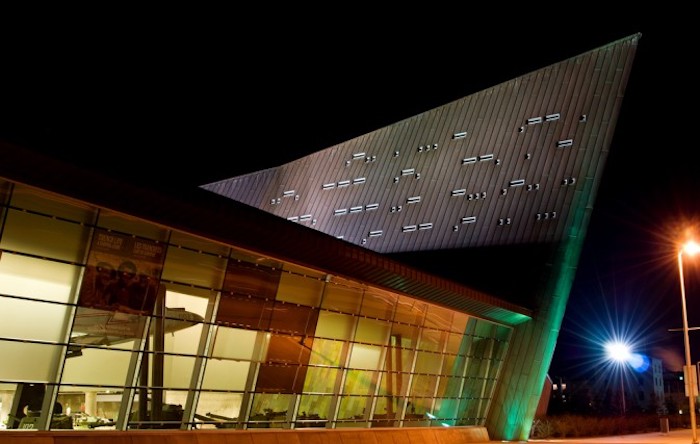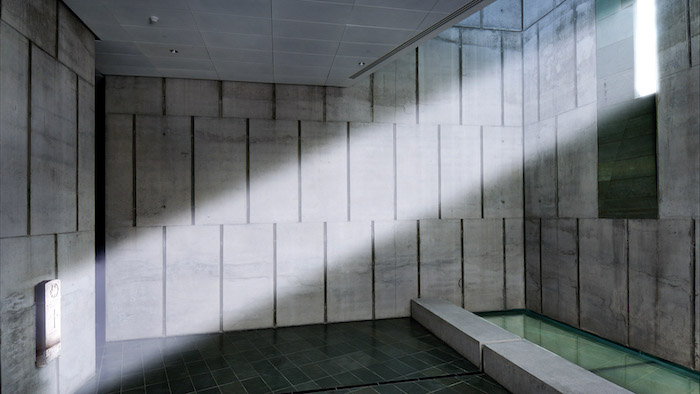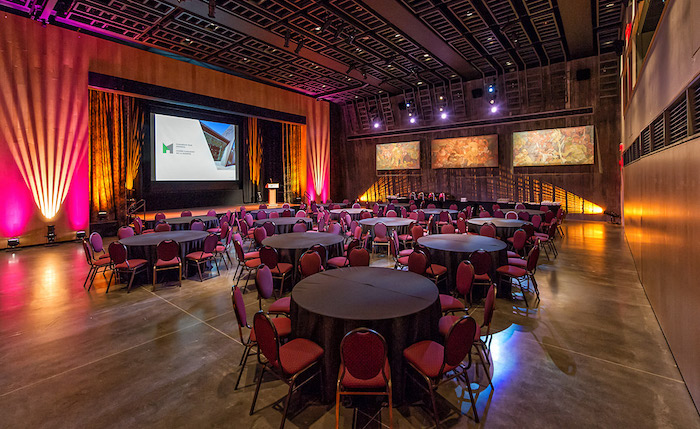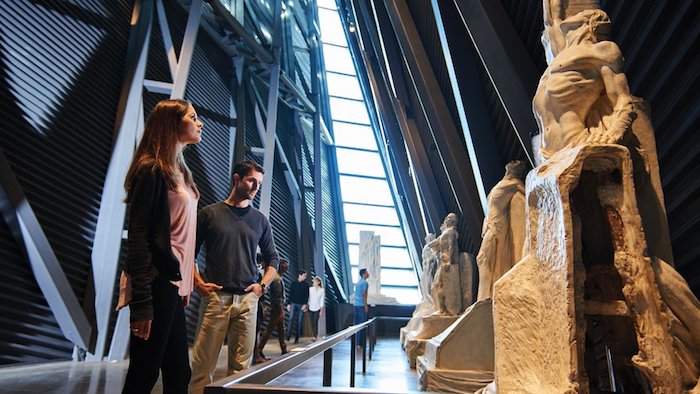The Canadian War Museum
The Canadian War Museum was a project that was, at once, a joyful and sombre experience. Architect Raymond Moriyama’s vision was that this building should not celebrate war but rather honour those who served in Canada’s wars and peace keeping missions. Everyone on the design team had a family member who had served. For all of us, this was a very special project.
There were many acoustical challenges, including the highly successful and flexible Barney Danson Theatre. (Image 3) A secret acoustical success is in the very large entrance lobby. Originally designed in concrete throughout – an important aesthetic in the overall design of the building – but it threatened to ruin the intended lecture series in the room. We convinced the design team to abandon the exposed concrete in the ceiling for an acoustical solution that fit in visually and turned a potential acoustical disaster into a success.
One thing we are particularly proud of is Memorial Hall, a room that holds the headstone of an unknown soldier. The architects oriented the room and its window to focus the sun's light exactly on the tombstone on the 11th hour of the 11th day of the 11th month. (Image 2) This room obviously had to be very quiet. With the rough concrete aesthetic of the building, the architects didn't want us to line the long corridor entrance with soft stuff. So we stuck our necks out and said okay, it can be concrete. The completed room is a very moving experience. A peaceful space.
And a very quiet one.



