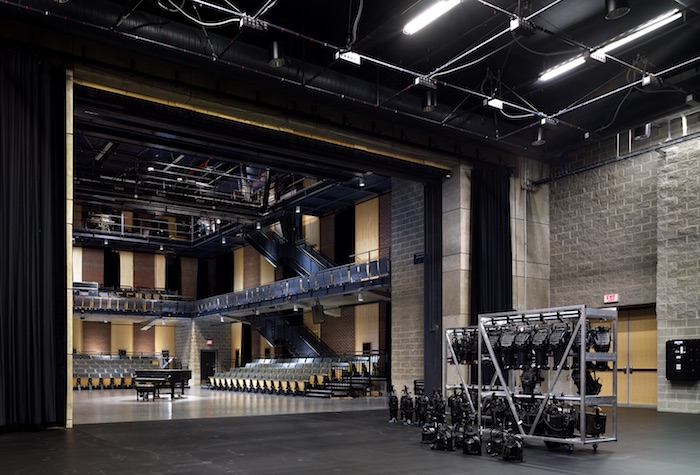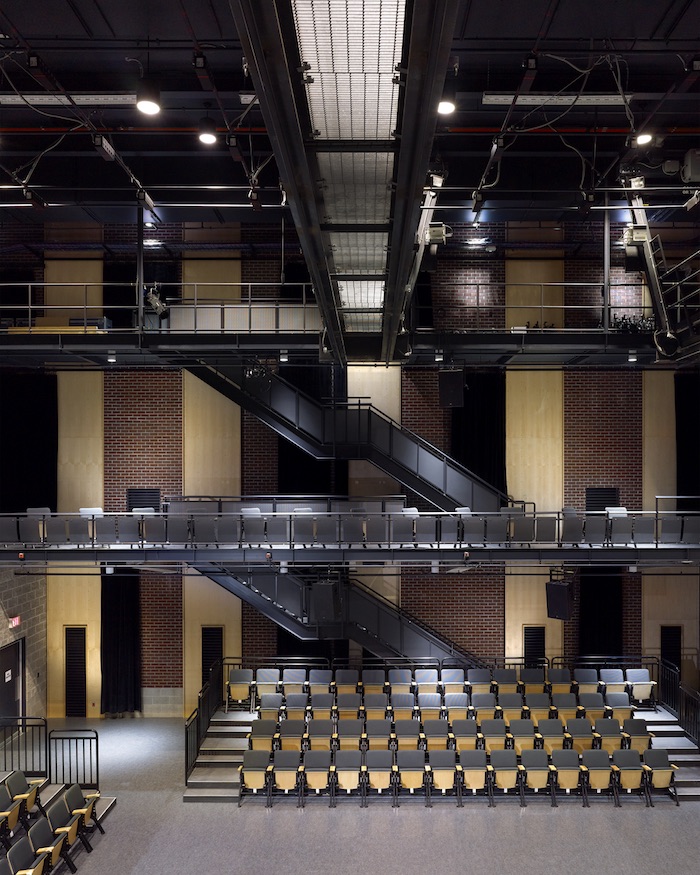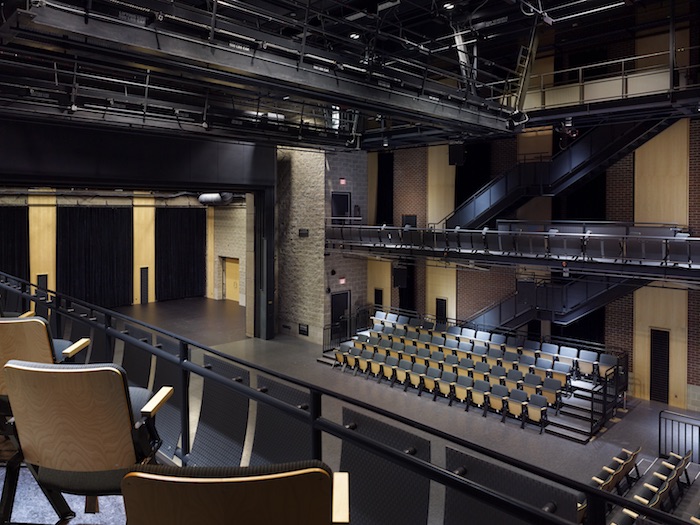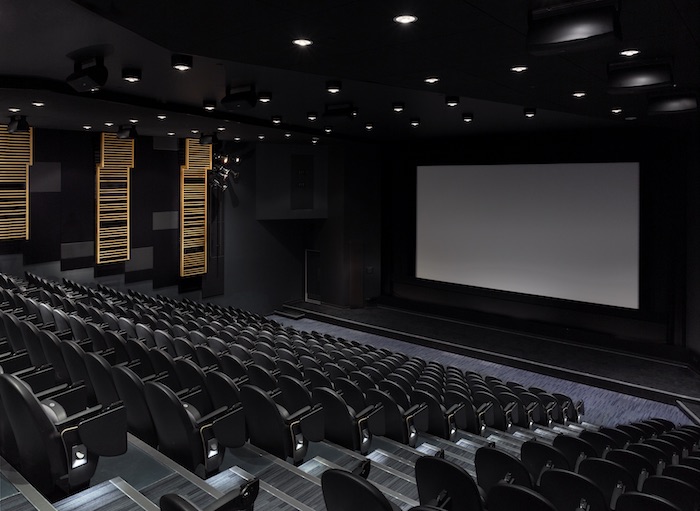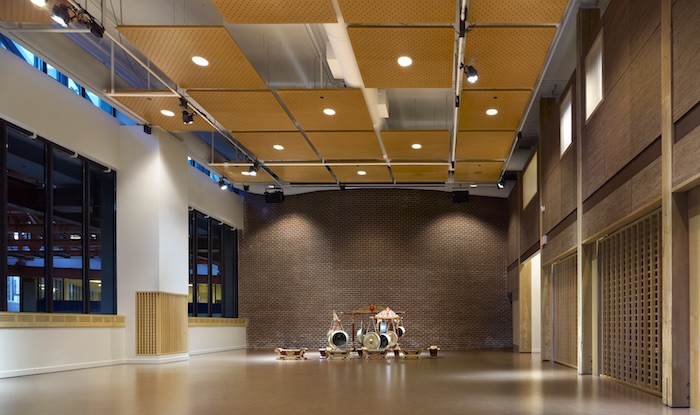Simon Fraser University School for Contemporary Arts
Simon Fraser University (SFU) required new teaching and performance facilities. It was decided to place it in a downtown heritage site, the Woodward’s retail building redevelopment. The project was a major component of the rejuvenation of Vancouver’s troubled Eastside.
The six-level facility includes two performance theatres, a cinema, teaching studios, sound stage and offices; and required one of the theatres, the cinema and sound stage to be stacked atop of each other. The performance requirements made sound isolation paramount. A “room within a room” method was applied: floating concrete slabs for floors, structurally separated inner walls and noise barrier ceilings.
The largest room, the 400 seat Fei and Milton Wong Experimental Theatre, features flexible acoustics. It can function as a proscenium arch room, a studio theatre or a recital hall
The building opened in 2010.
