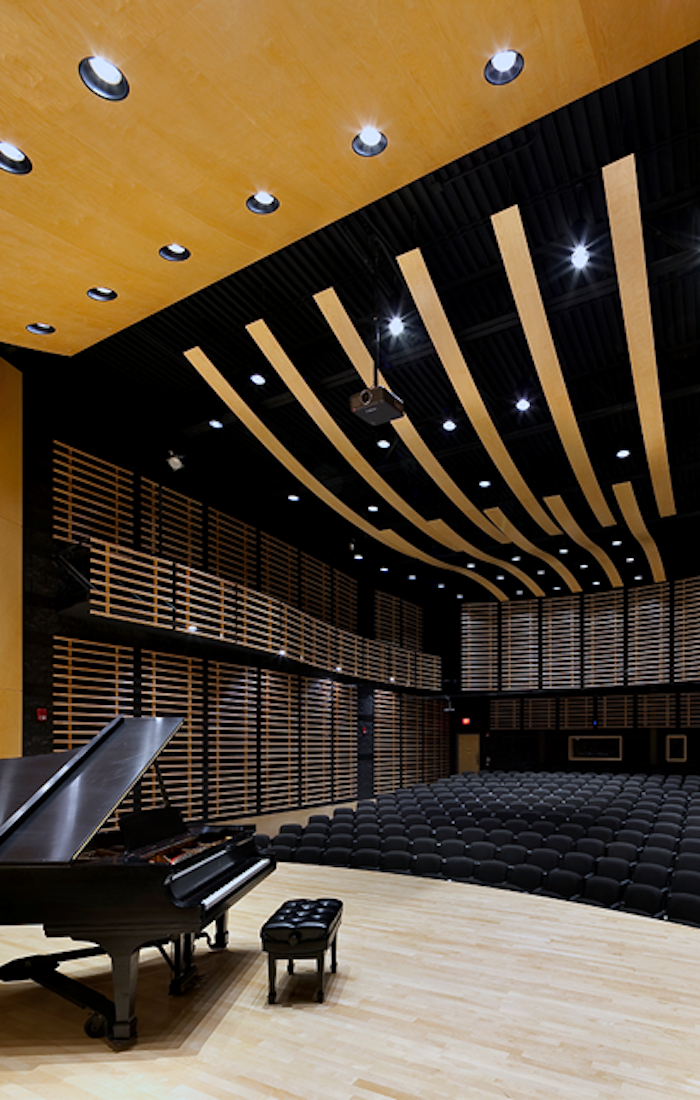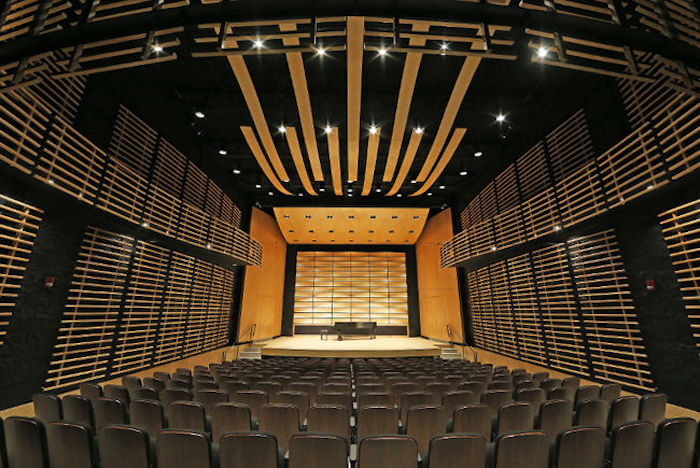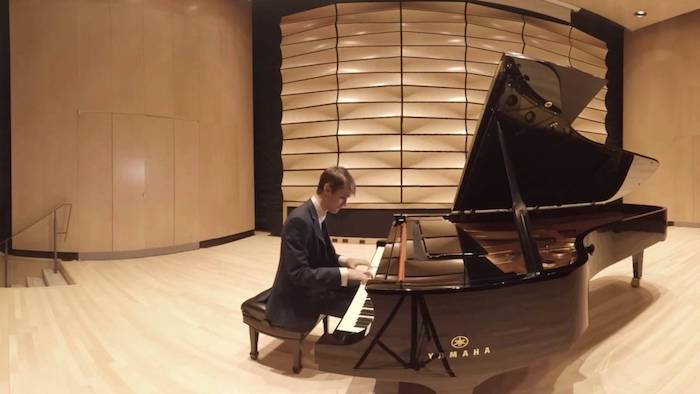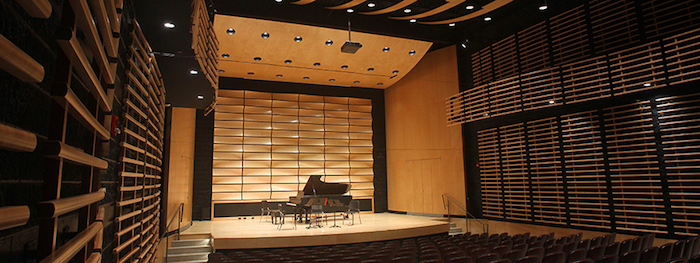von Kuster Hall
von Kuster Hall was an interesting project in that we did not have to improve the acoustics of the existing room. It already had good acoustics and was well appreciated by both the faculty and students of the University of Western Ontario. But it was located in the campus' worst building - environmentaly speaking. There was nothing but to tear the building down and build a new one. Our commission was to make sure that the new hall sounded as good as the one it was replacing, better, if possible. We understand that the requirements of the commision have been successfully satisfied.
The new room is quieter, which gives the musicians more dynamic range for expression. We, along with architect John Nicholson, introduced what might be called faux side wall balconies. There are no seats on them, the budget couldn't afford them and we didn't have room for stairs. In a concert hall, listeners benefit from sound arriving from the sides. But if those reflections come from the lower reaches of the side walls, the seats will absorb low frequency sound, thus compromising the room's acoustical warmth. Reflections from the underside of the side wall balconies have the advantage of both coming from the sides and from above thus avoiding the problem with seat absorption.



